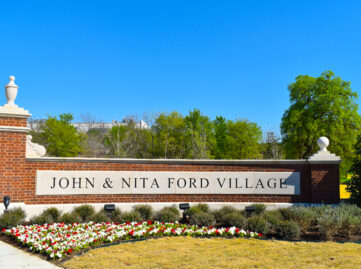
The University of Texas at Arlington Administrative Building.
Owner: Board of Regents of the UT System
Estimated Cost: $26 M
UTA Trinity Hall features a new additional direction in UTA Administrative and Faculty support division. The 3 Story 51,669 SF building required innovative design and engineering approaches utilizing the BIM 3D model to meet project energy savings, effective construction coordination, and sustainable targets for LEED Gold.
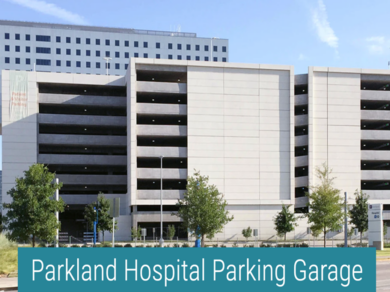
Parkland Hospital Maple Garage
Owner: Parkland Hospital
Architect: BECK Architecture
The new Parkland Hospital parking garage will contain spaces for 2035 cars. The building is 732,800 sq. ft. and includes 15,000 sq. ft. of retail level one. The design and construction of the Parkland Hospital Garage were critical to the completion of the new Parkland Campus due to the garage having to be open before an existing garage was demolished to make way for the new Hospital Tower. During the project, the design-build team focused on security, vehicle flow, and lifecycle cost of the structure.
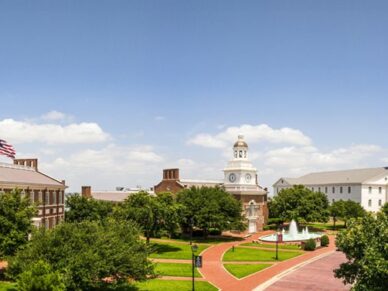
John & Nita Ford Village, Dallas, Texas
Owner: Dallas Baptist University
Architect: BMA Architects
Estimated Cost: $8.5M
John & Nita Ford Village Pederson residential college is a 20-acre residential facility that consists of a Three-3 story building with an Administrative office, full commercial kitchen, dining halls, media room, dog kennel, Landscaping with Retaining walls as well as two distinguished visitor guest apartments and the largest on-campus swimming pool and spa. The building foundation is Pier, Beam, and slab.
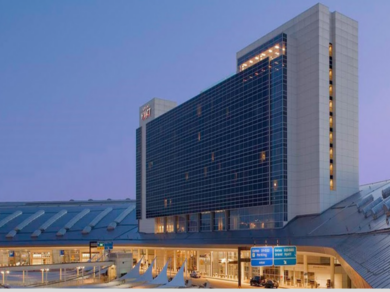
DFW International Airport Terminal D & Grand Hyatt
Owner: DFW Airport/Grand Hyatt
Located within the tenth busiest airport in the world. The Grand Hyatt DFW Hotel primarily serves the needs of business travelers. The hotel has repeatedly sustained one of the highest occupancy rates in the Hyatt system and has also repeatedly scored at the top of Hyatt’s Customer Service Satisfaction chart.
The project involves renovating the interior finishes of the hotel’s 203,200 SF guest tower that included 298 guestrooms, 39 suites, two
Grand Suites and one Presidential Suite, guest floor corridors, elevator lobbies, and renovating 20 large meeting rooms, two ballrooms, function space, and public restrooms. It also involved reconstruction/renovation of Terminal D of Roof and Panel replacement using multiple swing stages and New roofing at Grand Hyatt.
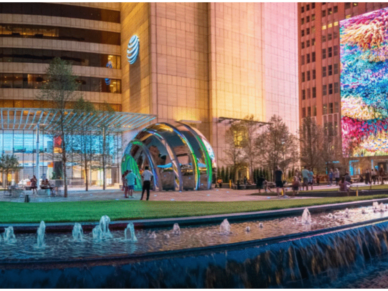
AT&T Discovery District (100-150 Multiple Projects)
Owner: AT&T
Architect: Pacheco Koch, Charles Gojjer
Estimated Cost: $100 M
Downtown Dallas is home to AT&T Headquarters comprising of 7 High Story buildings. The project had various new construction, renovation, remodeling, and tenant finish outs involving Concrete, Masonry, Metals, Furnishings, MEP, technology, Special construction, Exterior Improvements, etc. AT&T Discovery District is the newest attraction in downtown Dallas. The project has been in the works for about three years. It is a destination where tech, culture, and entertainment meet. AT&T Discovery District has a 30-foot-tall mirrored globe sculpture named AT&T globe. It is a representation of the tech giant’s logo and history. The sculpture has 300,000 LEDs for an interactive light and sound experience. It has a giant 7 story media wall
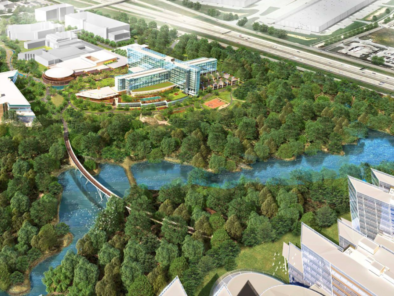
American Airlines Hospitality Complex
Owner: American Airlines
Architect: HKS, Inc.
Estimated Cost: $250 M
Once completed, Fort Worth-based American Airlines' new campus will include a $250 million hospitality center complete with a 600-room hotel and a conference and training center to accommodate its growing workforce. The 620,000-square-foot building will include office, retail, and hotel space as well as dining areas, a tavern, and a 131,000-square-foot conference and training center for employees.
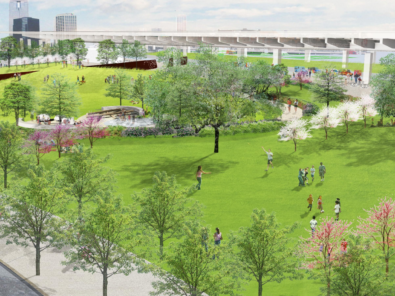
Carpenter Park Downtown Dallas
Owner: City of Dallas, Parks and Recreations, TxDOT
Estimated Cost: $15.5 M
Carpenter Park will be the largest park in the urban core at more than 5.6 acres. The new park will showcase two significant pieces of sculpture. Robert Irwin’s Portal Park Piece (Slice) has been re-conceptualized by the artist and renamed Portal Park Slice for the new site conditions in the renovated park. When fully constructed, the park will showcase a broad range of amenities including a dog play area, basketball court, interactive fountain, children’s environmental playscape, water features, gardens, and granite walking paths.
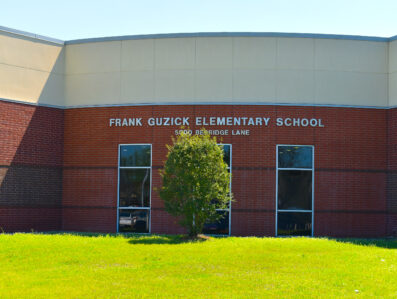
Dallas Independent School District
This elementary school is one of the many projects that we have done for Dallas Independent School District. This building is an example of one of the buildings that we were contracted to build.
Address: 5000 Berridge Ln, Dallas, TX 75227
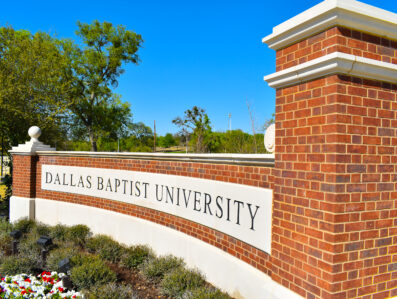
Dallas Baptist University
We were contracted to do concrete and masonry on multiple housing locations and infrastructures for Dallas Baptist University. This included Ford Village, Brownstone, and the scoreboard for the stadium.
Address: 3000 Mountain Creek Pkwy, Dallas, TX 75211
Other Accomplishments
- AT&T Beck - Completed 60 Projects
- Dallas Independent School District - Completed 6 Schools
- Tarrant County - Sub Courthouse
- Collinsville High School
- City of Dallas - Bath House Cultural Center
